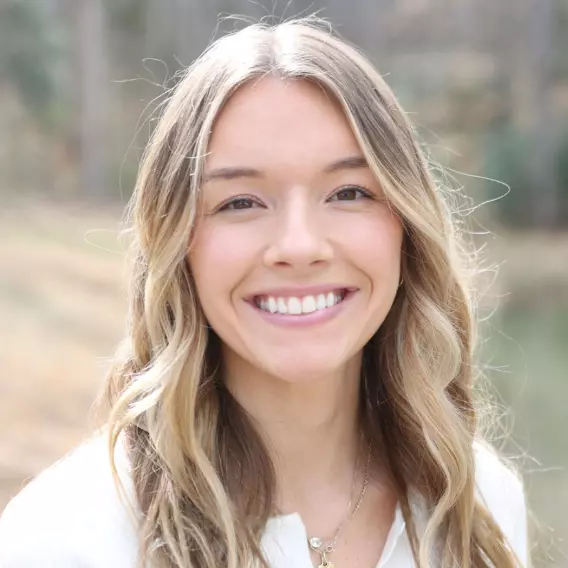$315,000
$299,900
5.0%For more information regarding the value of a property, please contact us for a free consultation.
3303 Maryland AVE Richmond, VA 23222
3 Beds
2 Baths
1,424 SqFt
Key Details
Sold Price $315,000
Property Type Single Family Home
Sub Type Single Family Residence
Listing Status Sold
Purchase Type For Sale
Square Footage 1,424 sqft
Price per Sqft $221
Subdivision Highland Park
MLS Listing ID 2506564
Sold Date 05/05/25
Style Row House,Two Story
Bedrooms 3
Full Baths 1
Half Baths 1
Construction Status Approximate
HOA Y/N No
Abv Grd Liv Area 1,424
Year Built 1922
Annual Tax Amount $2,100
Tax Year 2024
Lot Size 4,900 Sqft
Acres 0.1125
Lot Dimensions 35 x 140
Property Sub-Type Single Family Residence
Property Description
CHECK OUT THIS MOVE-IN READY HOME IN RICHMOND'S NORTHSIDE, IN THE HIGHLAND PARK NEIGHBORHOOD! Don't miss this opportunity to buy a move-in ready home, freshly painted both inside and out, with a full front porch and an oversized rear yard. 3303 Maryland is a traditional American Foursquare in Highland Park. The home has been freshly painted throughout on the exterior, with a full front porch, perfect for relaxing with a cup of coffee and a good book. Inside, the home has also been freshly painted top to bottom. Enter into a good-sized foyer with stairs to the left and a generous living room to the right. The living room features two double-hung windows and a decorative (non-working) fireplace. It would be easy to add gas logs, if you want cozy nights in front of the fire! Behind the living room is the dining room, which opens onto the all white kitchen. The kitchen features a peninsula between the working space and the dining room, white shaker-style cabinets, white quartz countertops, matte black hardware, and brand new Frigidaire stainless steel appliances. There is a door accessing the rear yard, and a half-bath off the kitchen also. The entire home has newer replacement windows and hardwood floors throughout, except for the bathrooms, which have tile floors. Upstairs there are three bedrooms, including an owner's bedroom with walk-in closet in the rear of the home. There is a hall bathroom with a tub/shower combination, including slate-gray-look floor tile and a white tile surround on the tub/shower combination. The rear yard has a chain link fence on the two longer sides, but no fence in the rear. If you wanted to add off-street parking, there is certainly plenty of room! There is a partial basement with the water heater and a sump pump. The roof was replaced (2024), and both HVAC and water heater are 2024 or 2025. This home has a perfect amount of space and is the blank canvas to make it your own. Just bring your furniture and move right in!
Location
State VA
County Richmond City
Community Highland Park
Area 30 - Richmond
Direction Heading north on Meadowbridge, turn right onto Maryland. Three blocks down on the right.
Rooms
Basement Crawl Space, Partial
Interior
Interior Features Dining Area, Fireplace, Granite Counters, High Ceilings, Walk-In Closet(s)
Heating Electric, Heat Pump
Cooling Central Air, Electric
Flooring Ceramic Tile, Tile, Wood
Fireplaces Number 1
Fireplaces Type Decorative
Fireplace Yes
Window Features Thermal Windows
Appliance Dishwasher, Electric Cooking, Electric Water Heater, Disposal, Microwave, Refrigerator, Smooth Cooktop, Stove
Laundry Dryer Hookup
Exterior
Exterior Feature Porch
Fence Back Yard, Fenced, Partial
Pool None
Community Features Park
View Y/N Yes
View City
Roof Type Flat,Pitched
Topography Level
Porch Front Porch, Porch
Garage No
Building
Lot Description Level
Story 2
Sewer Public Sewer
Water Public
Architectural Style Row House, Two Story
Level or Stories Two
Structure Type Drywall,Other,Plaster,Stucco
New Construction No
Construction Status Approximate
Schools
Elementary Schools Barack Obama
Middle Schools Henderson
High Schools John Marshall
Others
Tax ID N000-1159-012
Ownership Partnership
Security Features Smoke Detector(s)
Financing Conventional
Read Less
Want to know what your home might be worth? Contact us for a FREE valuation!

Our team is ready to help you sell your home for the highest possible price ASAP

Bought with Long & Foster REALTORS





