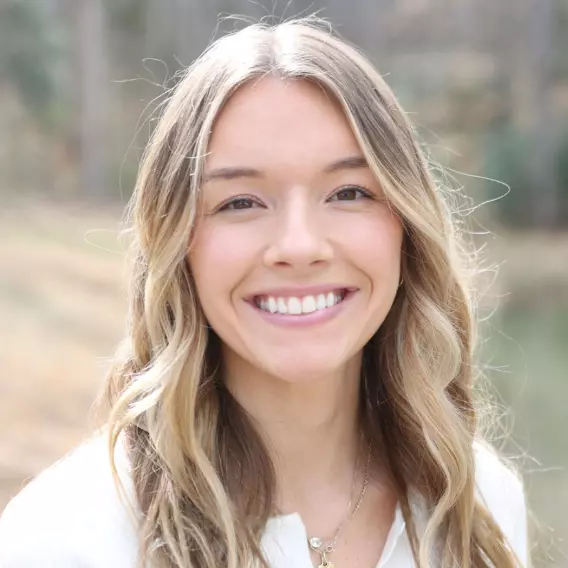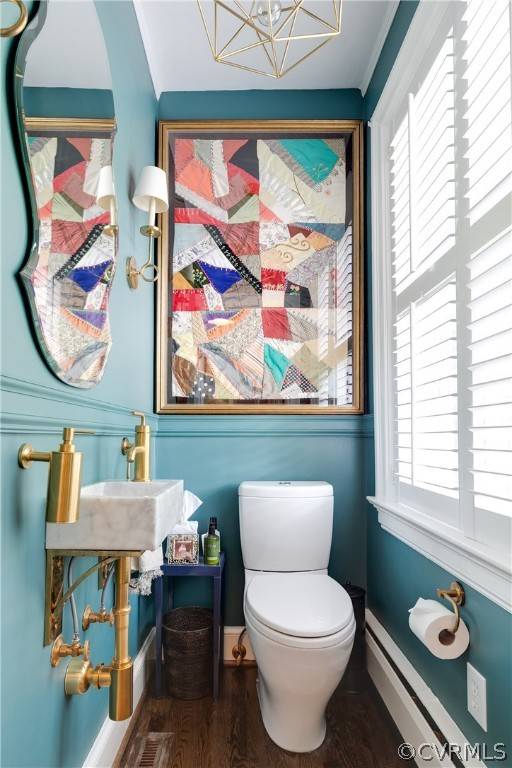$2,450,000
$2,100,000
16.7%For more information regarding the value of a property, please contact us for a free consultation.
108 Penshurst RD Richmond, VA 23221
5 Beds
6 Baths
5,089 SqFt
Key Details
Sold Price $2,450,000
Property Type Single Family Home
Sub Type Single Family Residence
Listing Status Sold
Purchase Type For Sale
Square Footage 5,089 sqft
Price per Sqft $481
Subdivision Windsor Farms
MLS Listing ID 2127690
Sold Date 01/12/22
Style Colonial,Two Story
Bedrooms 5
Full Baths 4
Half Baths 2
Construction Status Actual
HOA Fees $40/ann
HOA Y/N Yes
Year Built 1932
Annual Tax Amount $16,812
Tax Year 2021
Lot Size 0.546 Acres
Acres 0.546
Property Sub-Type Single Family Residence
Property Description
Located in one of Richmond's most distinguished neighborhoods and completely renovated by Mark Franko in 2015, this home is an architectural gem with all of today's modern conveniences. Walking through the Formal Living and Dining Rooms you are greeted by intricate millwork and hardwood floors that continue throughout the home. The custom wet bar in the living room has you dreaming of enjoying a cocktail. The light filled kitchen is a chef's dream w/professional grade appliances, Quartzite countertops, large kitchen island and morning room area. Great sized family room w/built-ins. Large Rec room w/additional 1/2 bath and side entrance w/mudroom completes the 1st floor. The second floor has three bedrooms and three en-suite baths. The primary bedroom has large walk-in closet w/ custom cabinetry and a luxurious master bathroom with separate coffee nook, separate tub and waterfall shower with marble finishes. The third floor has two more bedrooms with custom built-in beds and a full bath. Located on a beautiful flat lot w/ brick & bluestone patio, screened in porch and detached shed. This an exceptional home with high quality finishes throughout and has been meticulously maintained!
Location
State VA
County Richmond City
Community Windsor Farms
Area 20 - Richmond
Rooms
Basement Crawl Space, Unfinished
Interior
Interior Features Wet Bar, Bookcases, Built-in Features, Butler's Pantry, Breakfast Area, Bay Window, Ceiling Fan(s), Dining Area, Separate/Formal Dining Room, Double Vanity, Eat-in Kitchen, French Door(s)/Atrium Door(s), Granite Counters, Jetted Tub, Bath in Primary Bedroom, Pantry, Recessed Lighting, Cable TV, Walk-In Closet(s), Window Treatments
Heating Baseboard, Natural Gas, Radiator(s), Zoned
Cooling Central Air, Heat Pump, Zoned
Flooring Marble, Tile, Wood
Fireplaces Number 2
Fireplaces Type Gas
Fireplace Yes
Window Features Window Treatments
Appliance Tankless Water Heater
Laundry Washer Hookup, Dryer Hookup
Exterior
Exterior Feature Sprinkler/Irrigation, Lighting, Porch, Storage, Shed, Paved Driveway
Fence Back Yard, Fenced
Pool None
Community Features Common Grounds/Area, Home Owners Association
Roof Type Metal,Slate
Porch Patio, Screened, Porch
Garage No
Building
Sewer Public Sewer
Water Public
Architectural Style Colonial, Two Story
Level or Stories Two and One Half
Structure Type Brick,Drywall,Plaster
New Construction No
Construction Status Actual
Schools
Elementary Schools Munford
Middle Schools Albert Hill
High Schools Thomas Jefferson
Others
HOA Fee Include Common Areas
Tax ID W022-0105-005
Ownership Individuals
Security Features Security System
Financing Conventional
Read Less
Want to know what your home might be worth? Contact us for a FREE valuation!

Our team is ready to help you sell your home for the highest possible price ASAP

Bought with Shaheen Ruth Martin & Fonville





