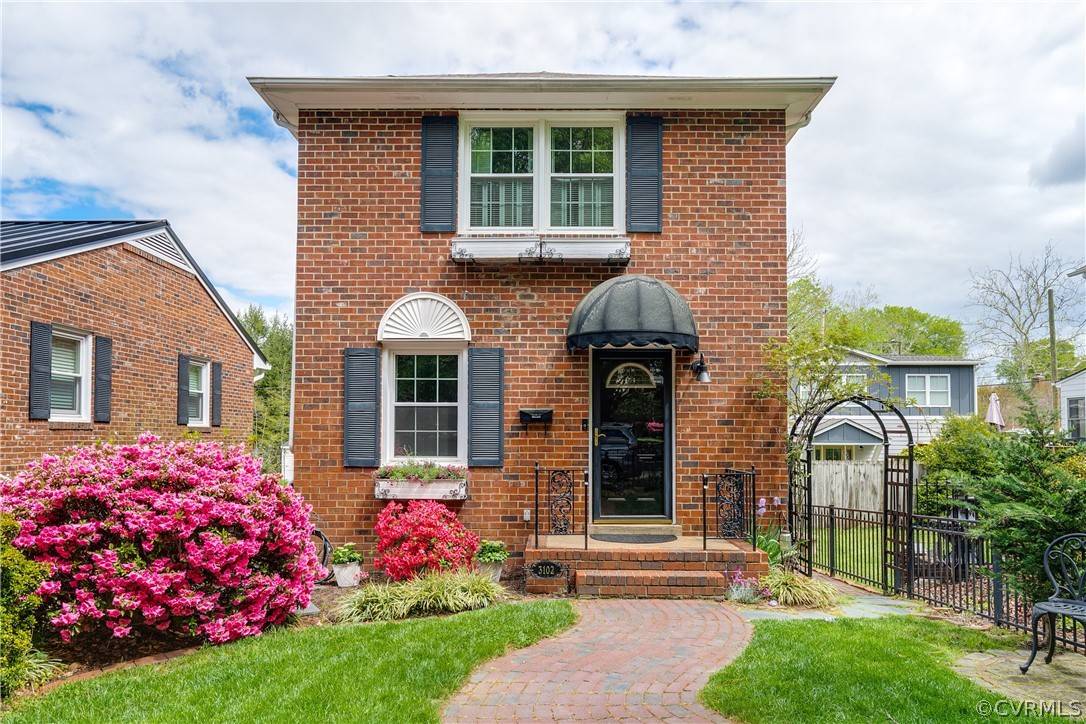$520,000
$475,000
9.5%For more information regarding the value of a property, please contact us for a free consultation.
3102 Garrett ST Richmond, VA 23221
3 Beds
2 Baths
1,558 SqFt
Key Details
Sold Price $520,000
Property Type Single Family Home
Sub Type Single Family Residence
Listing Status Sold
Purchase Type For Sale
Square Footage 1,558 sqft
Price per Sqft $333
Subdivision William Byrd
MLS Listing ID 2210073
Sold Date 05/20/22
Style Two Story
Bedrooms 3
Full Baths 1
Half Baths 1
Construction Status Actual
HOA Y/N No
Year Built 1969
Annual Tax Amount $3,720
Tax Year 2021
Lot Size 3,781 Sqft
Acres 0.0868
Property Sub-Type Single Family Residence
Property Description
Discover one of Richmond's most sought-after neighborhoods, rated A on Niche.com. The Carillon is a hidden gem, tucked between Byrd Park, Maymont, Carytown and the James River. Known affectionately throughout the neighborhood as the Storybook House, this charming brick home is a short walk to hundreds of acres of parks, lakes and all Carytown has to offer. The new eat-in kitchen features solid-wood cabinets, gas range, farmhouse sink, quartz countertops, and designer tiles that evoke the artistic spirit of River City. The family room features a slate hearth fireplace and views of flowering trees. Upstairs, you'll find three bedrooms, hardwood floors, all new lighting and a full bath/shower combo. The beautifully-landscaped backyard provides a year-round oasis complete with a brick patio, large retractable awning, a lily pond, a shed and off-street parking. Book your showing today, this home will not last!
Location
State VA
County Richmond City
Community William Byrd
Area 10 - Richmond
Rooms
Basement Crawl Space
Interior
Interior Features Bookcases, Built-in Features, Ceiling Fan(s), Eat-in Kitchen, Granite Counters
Heating Baseboard, Natural Gas, Radiant
Cooling Zoned
Flooring Ceramic Tile, Laminate, Wood
Fireplaces Number 1
Fireplaces Type Masonry, Wood Burning
Fireplace Yes
Appliance Dryer, Dishwasher, Electric Water Heater, Gas Cooking, Disposal, Microwave, Oven, Refrigerator, Washer
Exterior
Exterior Feature Awning(s), Lighting, Porch, Storage, Shed
Fence Decorative, Fenced, Full, Privacy
Pool None
Community Features Public Transportation
Roof Type Composition
Porch Rear Porch, Patio, Porch
Garage No
Building
Story 2
Sewer Public Sewer
Water Public
Architectural Style Two Story
Level or Stories Two
Structure Type Brick,Block,Vinyl Siding
New Construction No
Construction Status Actual
Schools
Elementary Schools Lois-Harrison Jones
Middle Schools Albert Hill
High Schools Thomas Jefferson
Others
Tax ID W000-1333-015
Ownership Individuals
Security Features Smoke Detector(s)
Financing Conventional
Read Less
Want to know what your home might be worth? Contact us for a FREE valuation!

Our team is ready to help you sell your home for the highest possible price ASAP

Bought with The Steele Group





