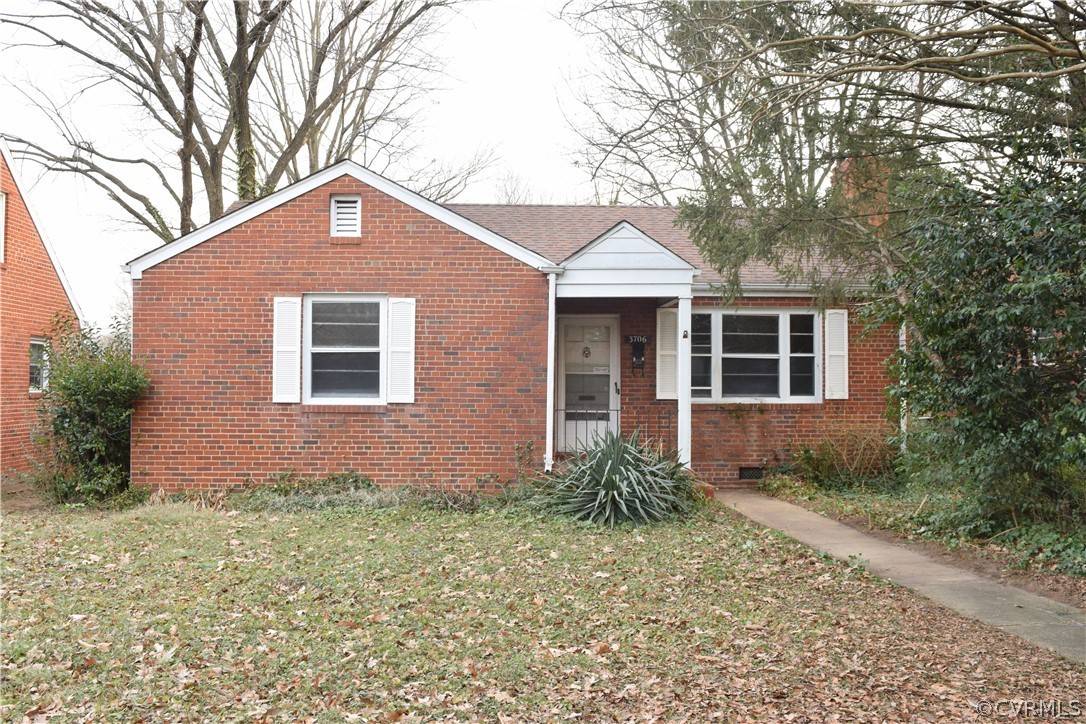$350,000
$289,950
20.7%For more information regarding the value of a property, please contact us for a free consultation.
3706 Cary Street RD Richmond, VA 23221
2 Beds
1 Bath
1,124 SqFt
Key Details
Sold Price $350,000
Property Type Single Family Home
Sub Type Single Family Residence
Listing Status Sold
Purchase Type For Sale
Square Footage 1,124 sqft
Price per Sqft $311
Subdivision Colonial Place
MLS Listing ID 2201754
Sold Date 03/01/22
Style Colonial
Bedrooms 2
Full Baths 1
Construction Status Actual
HOA Y/N No
Year Built 1955
Annual Tax Amount $3,012
Tax Year 2021
Lot Size 7,200 Sqft
Acres 0.1653
Property Sub-Type Single Family Residence
Property Description
Have you been looking for an incredible opportunity to live within walking distance of Carytown and across the street from Windsor Farms? Bring your contractor and imagination to see what this brick colonial home has to offer. Walking in the front door from the covered porch; you enter a large living room with a wood fireplace, picture window, and wood floors throughout the home. A generous dining room leads to the kitchen waiting for your personal touches. A laundry/utility room is adjacent to the kitchen with built in storage. Off the hallway there are two sizable bedrooms with multiple windows in each bringing in lots of light. The full bath could be restored or redone to fit your needs. Going out the backdoor from the utility room there is a large fenced in backyard. A sidewalk leads to the one car brick garage and off street parking. Pop the top or renovate to your needs; this home isn't an opportunity you want to miss.
Location
State VA
County Richmond City
Community Colonial Place
Area 20 - Richmond
Direction Heading east on Cary Street Road from Malvern the home is on the left across the street from Exeter Road.
Rooms
Basement Crawl Space
Interior
Interior Features Bedroom on Main Level, Bay Window, Ceiling Fan(s), Separate/Formal Dining Room, Main Level Primary
Heating Forced Air, Natural Gas
Cooling Window Unit(s)
Flooring Concrete, Linoleum, Wood
Fireplaces Number 1
Fireplaces Type Masonry, Wood Burning
Fireplace Yes
Appliance Dryer, Gas Cooking, Gas Water Heater, Oven, Refrigerator, Washer
Laundry Washer Hookup, Dryer Hookup
Exterior
Exterior Feature Porch
Parking Features Detached
Garage Spaces 1.0
Fence Back Yard, Fenced
Pool None
Community Features Street Lights, Sidewalks
Roof Type Asphalt,Shingle
Porch Front Porch, Porch
Garage Yes
Building
Lot Description Level
Story 1
Sewer Public Sewer
Water Public
Architectural Style Colonial
Level or Stories One
Additional Building Garage(s)
Structure Type Brick,Drywall
New Construction No
Construction Status Actual
Schools
Elementary Schools Munford
Middle Schools Albert Hill
High Schools Thomas Jefferson
Others
Tax ID W000-1767-015
Ownership Individuals
Financing Cash
Read Less
Want to know what your home might be worth? Contact us for a FREE valuation!

Our team is ready to help you sell your home for the highest possible price ASAP

Bought with United Real Estate Richmond





