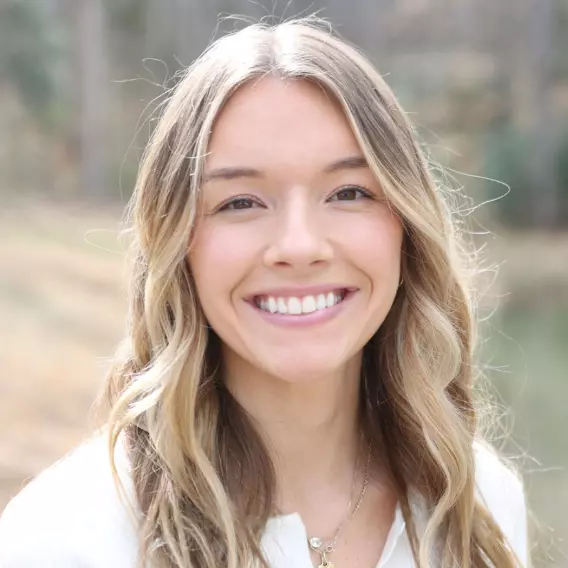$365,000
$365,000
For more information regarding the value of a property, please contact us for a free consultation.
3009 Woodrow AVE Richmond, VA 23222
4 Beds
4 Baths
2,214 SqFt
Key Details
Sold Price $365,000
Property Type Single Family Home
Sub Type Single Family Residence
Listing Status Sold
Purchase Type For Sale
Square Footage 2,214 sqft
Price per Sqft $164
MLS Listing ID 2022757
Sold Date 10/15/20
Style Two Story
Bedrooms 4
Full Baths 3
Half Baths 1
Construction Status Actual
HOA Y/N No
Year Built 1923
Annual Tax Amount $3,419
Tax Year 2020
Lot Size 5,061 Sqft
Acres 0.1162
Property Sub-Type Single Family Residence
Property Description
Stellar remodel of 4 bed, 3.5 bath home. Stunning custom carpentry with gorgeous design elements. Bright and sunny home with glowing hardwood floors. Friendly block of Woodrow Ave with large welcoming front porch and grand entry through custom doors. Wonderful 1st floor bedroom with full bath. Spacious living room opens on to gorgeous kitchen with granite countertops, bar seating and farmhouse aesthetic. New light fixtures, black Silgranit sink, built-in reclaimed wood coat rack, & large dining rm. Charming back deck overlooking landscaped yard with new privacy fence. Ultra cool 1/2 bath. Newly restored stairway leads to grand 2nd flr. master bedroom. Renovated master bath with double vanity, glass enclosed shower and luxurious soaking tub. Have morning coffee on sunny balcony. Long hallway with wainscoting and recessed lighting leads to 2 additional bedrooms with renovated full hall bath. Off-street parking for 2 1/2 cars and room for garden. All systems and roof are 5 yrs old or newer. Large walk out basement w/ W/D and convenient dog tub. This house is one of a kind. Please excuse power tools and materials in basement and back yard. Take a look at the video walk-through link!
Location
State VA
County Richmond City
Area 30 - Richmond
Direction I64 to Laburnum Ave. East on Laburnum to Chamberlayne Ave. South on Chamberlayne. Left on Brookland Parkway. Left onto Woodrow Ave.
Rooms
Basement Full
Interior
Interior Features Bedroom on Main Level, Dining Area, Separate/Formal Dining Room, Double Vanity, Granite Counters, High Ceilings, High Speed Internet, Bath in Primary Bedroom, Pantry, Recessed Lighting, Cable TV, Wired for Data, Window Treatments
Heating Electric, Zoned
Cooling Zoned
Flooring Ceramic Tile, Wood
Window Features Thermal Windows,Window Treatments
Appliance Dryer, Dishwasher, Electric Cooking, Electric Water Heater, Disposal, Refrigerator, Smooth Cooktop, Stove, Washer
Laundry Washer Hookup, Dryer Hookup
Exterior
Exterior Feature Deck, Porch
Fence Back Yard, Partial, Wood
Pool None
Roof Type Asphalt
Porch Balcony, Deck, Porch
Garage No
Building
Story 2
Sewer Public Sewer
Water Public
Architectural Style Two Story
Level or Stories Two
Structure Type Drywall,Frame,Stucco
New Construction No
Construction Status Actual
Schools
Elementary Schools Barack Obama
Middle Schools Henderson
High Schools John Marshall
Others
Tax ID N000-0978-015
Ownership Individuals
Security Features Smoke Detector(s)
Financing Conventional
Read Less
Want to know what your home might be worth? Contact us for a FREE valuation!

Our team is ready to help you sell your home for the highest possible price ASAP

Bought with Rashkind Saunders & Co.

