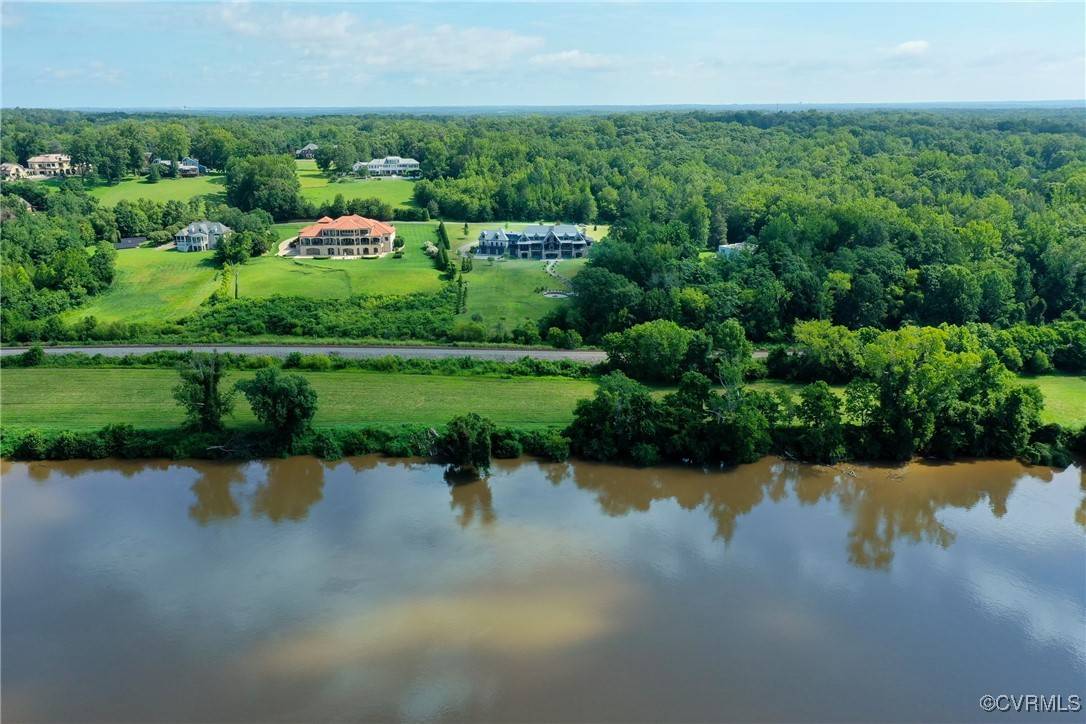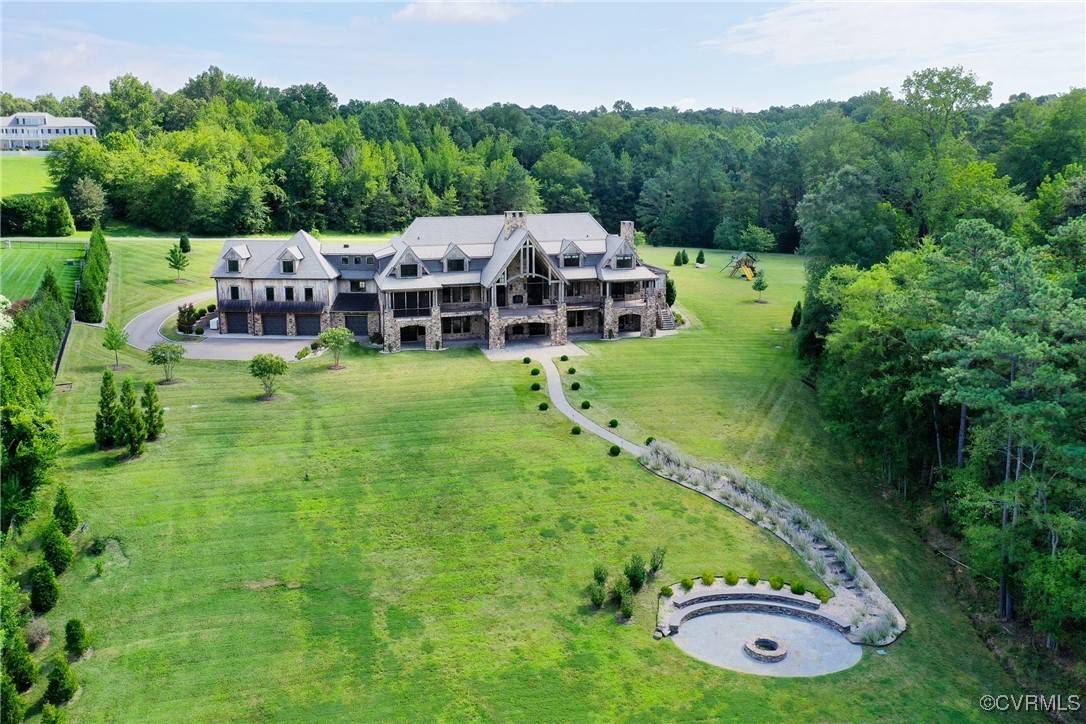265 Pembroke CT Richmond, VA 23238
5 Beds
8 Baths
12,686 SqFt
UPDATED:
Key Details
Property Type Single Family Home
Sub Type Single Family Residence
Listing Status Active
Purchase Type For Sale
Square Footage 12,686 sqft
Price per Sqft $547
Subdivision Pembroke
MLS Listing ID 2518580
Style Custom,Two Story
Bedrooms 5
Full Baths 5
Half Baths 3
Construction Status Actual
HOA Y/N Yes
Abv Grd Liv Area 7,860
Year Built 2020
Annual Tax Amount $24,121
Tax Year 2025
Lot Size 4.261 Acres
Acres 4.261
Property Sub-Type Single Family Residence
Property Description
Location
State VA
County Goochland
Community Pembroke
Area 24 - Goochland
Direction River Road 2.5 miles West of Henrico County line, Left into gated community, Left on Pembroke Lane to Pembroke Ct - property on the left
Body of Water James River
Rooms
Basement Full, Partially Finished, Walk-Out Access
Interior
Interior Features Beamed Ceilings, Wet Bar, Bookcases, Built-in Features, Bedroom on Main Level, Cathedral Ceiling(s), Double Vanity, Fireplace, Granite Counters, High Ceilings, Kitchen Island, Main Level Primary, Walk-In Closet(s), Central Vacuum
Heating Geothermal
Cooling Geothermal, Attic Fan
Flooring Ceramic Tile, Marble, Wood
Fireplaces Number 3
Fireplaces Type Gas, Masonry, Wood Burning
Equipment Generator
Fireplace Yes
Window Features Screens,Thermal Windows
Appliance Double Oven, Dryer, Washer/Dryer Stacked, Dishwasher, Exhaust Fan, Freezer, Gas Cooking, Disposal, Humidifier, Ice Maker, Microwave, Refrigerator, Range Hood, Water Softener, Tankless Water Heater, Wine Cooler, Water Purifier, Washer
Laundry Stacked
Exterior
Exterior Feature Sprinkler/Irrigation, Lighting, Porch, Paved Driveway
Parking Features Attached
Garage Spaces 4.0
Fence None
Pool None
Community Features Common Grounds/Area, Dock, Gated, Home Owners Association
Waterfront Description Dock Access,Mooring,Navigable Water,River Access,Water Access
View Y/N Yes
View Water
Roof Type Rubber
Handicap Access Accessibility Features, Accessible Elevator Installed
Porch Front Porch, Porch
Garage Yes
Building
Lot Description Landscaped
Story 2
Sewer Engineered Septic
Water Well
Architectural Style Custom, Two Story
Level or Stories Two
Structure Type Brick,Block,Drywall,Frame,Stone
New Construction No
Construction Status Actual
Schools
Elementary Schools Randolph
Middle Schools Goochland
High Schools Goochland
Others
HOA Fee Include Common Areas
Tax ID 66-4-0-17-0
Ownership Individuals
Security Features Controlled Access,Gated Community,Smoke Detector(s)
Virtual Tour https://my.matterport.com/show/?m=Ftn6vrYmpiG&brand=0






